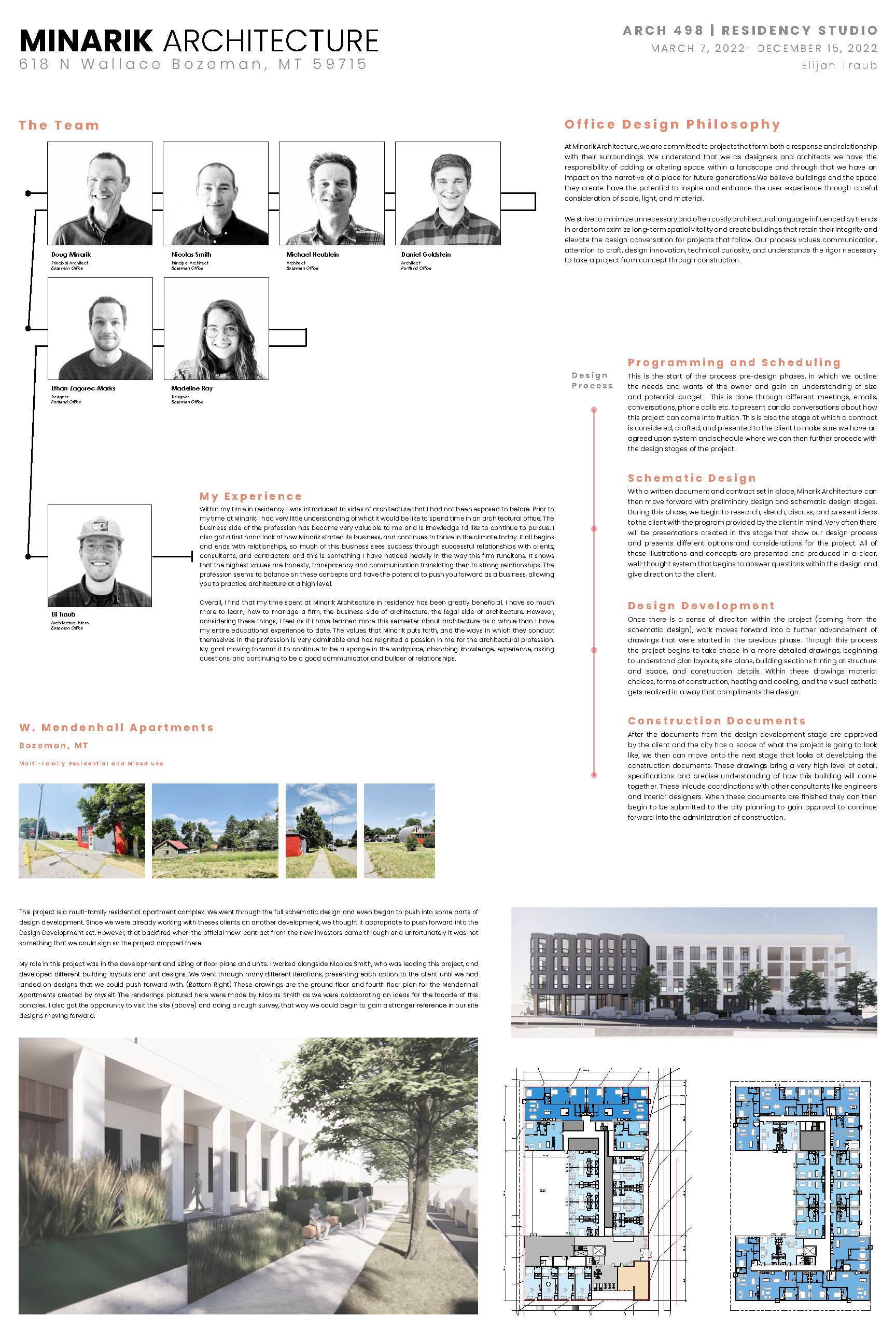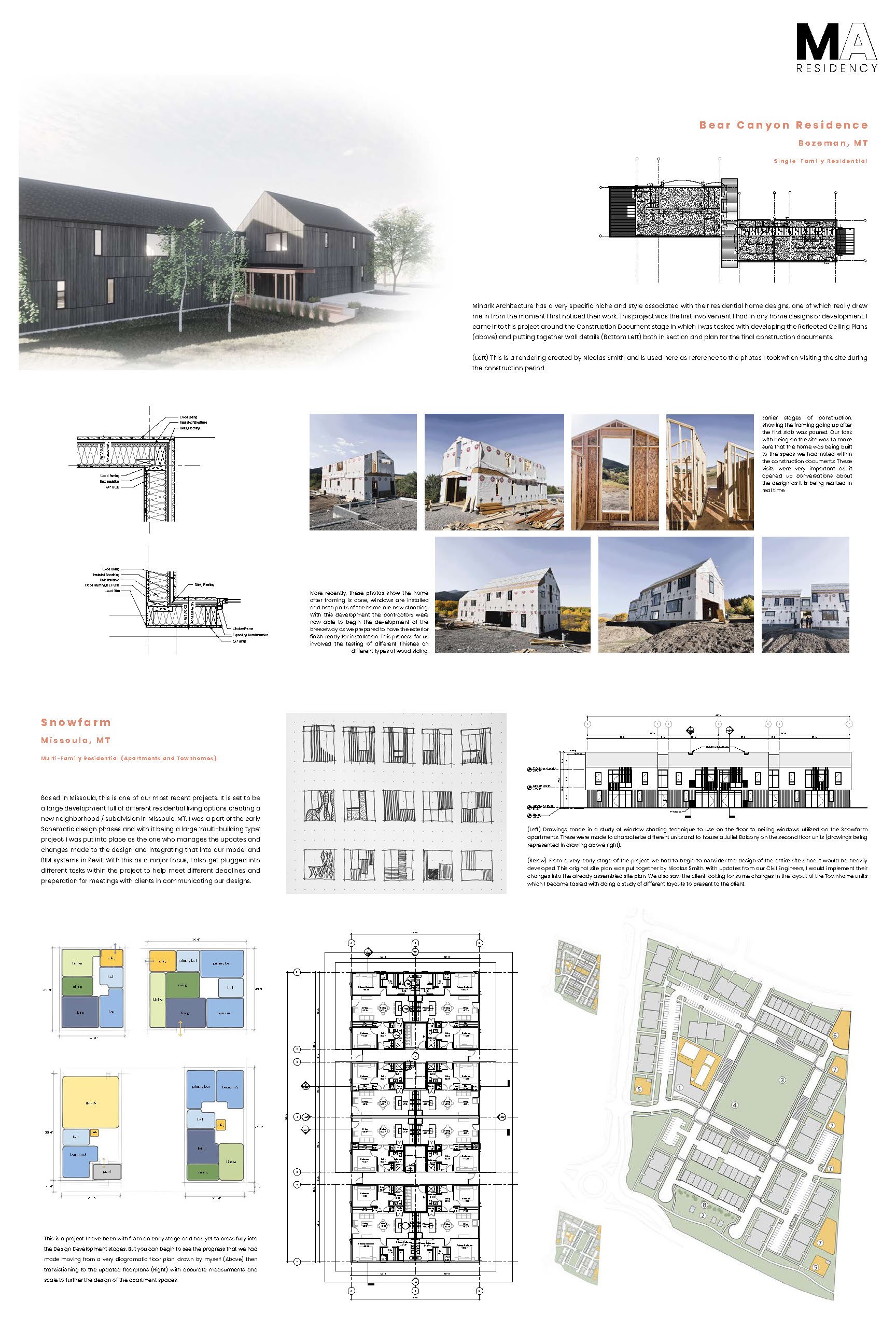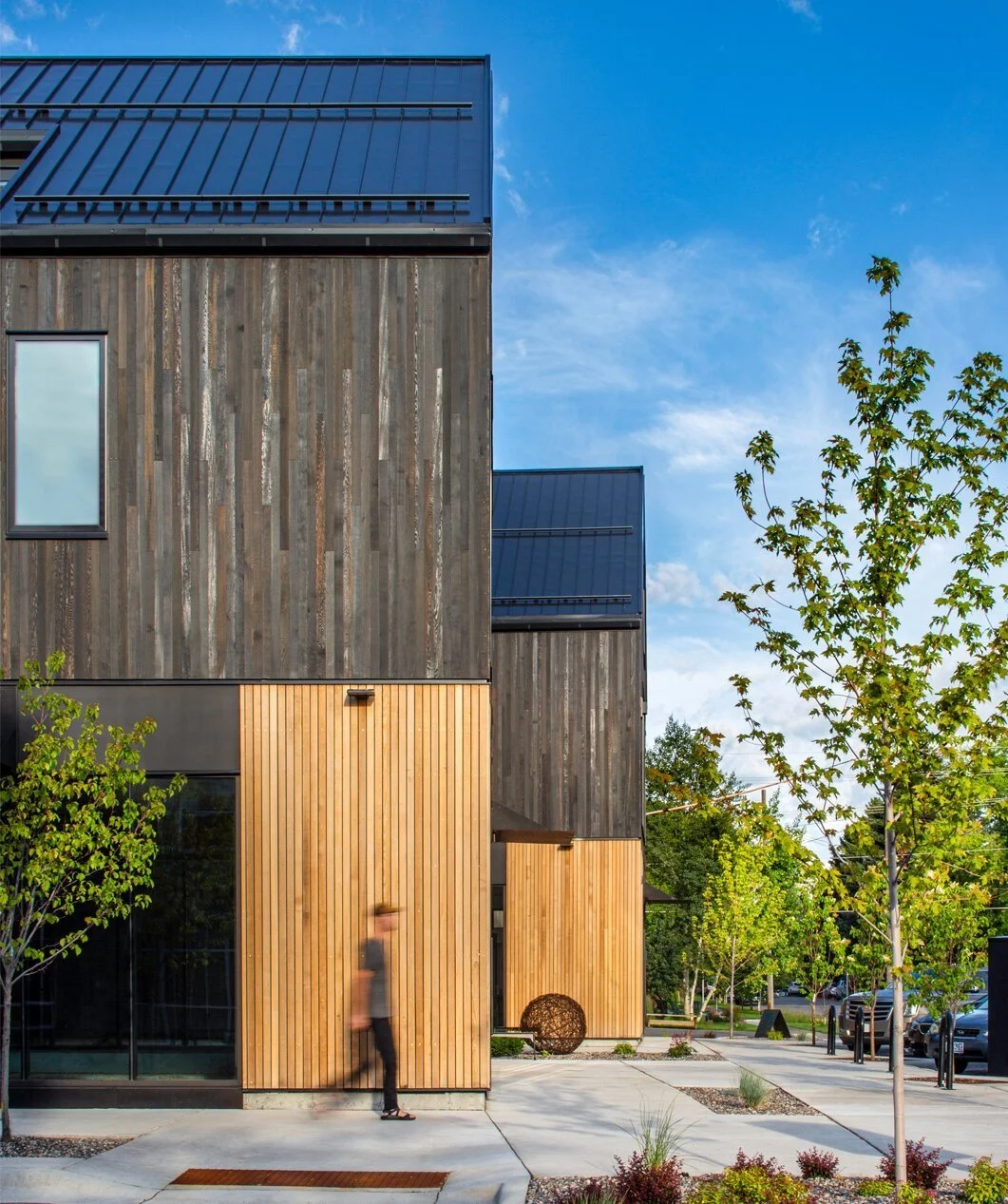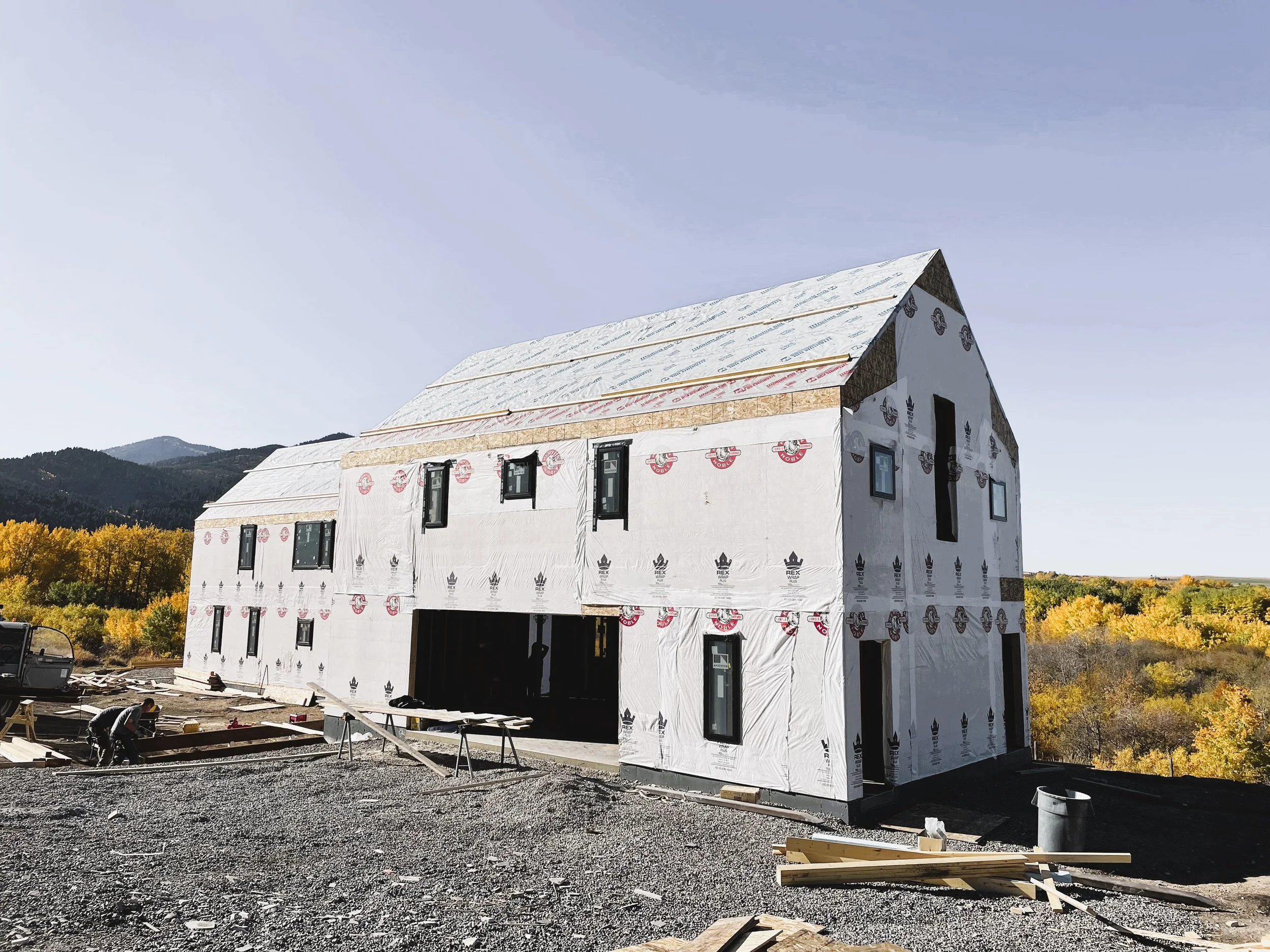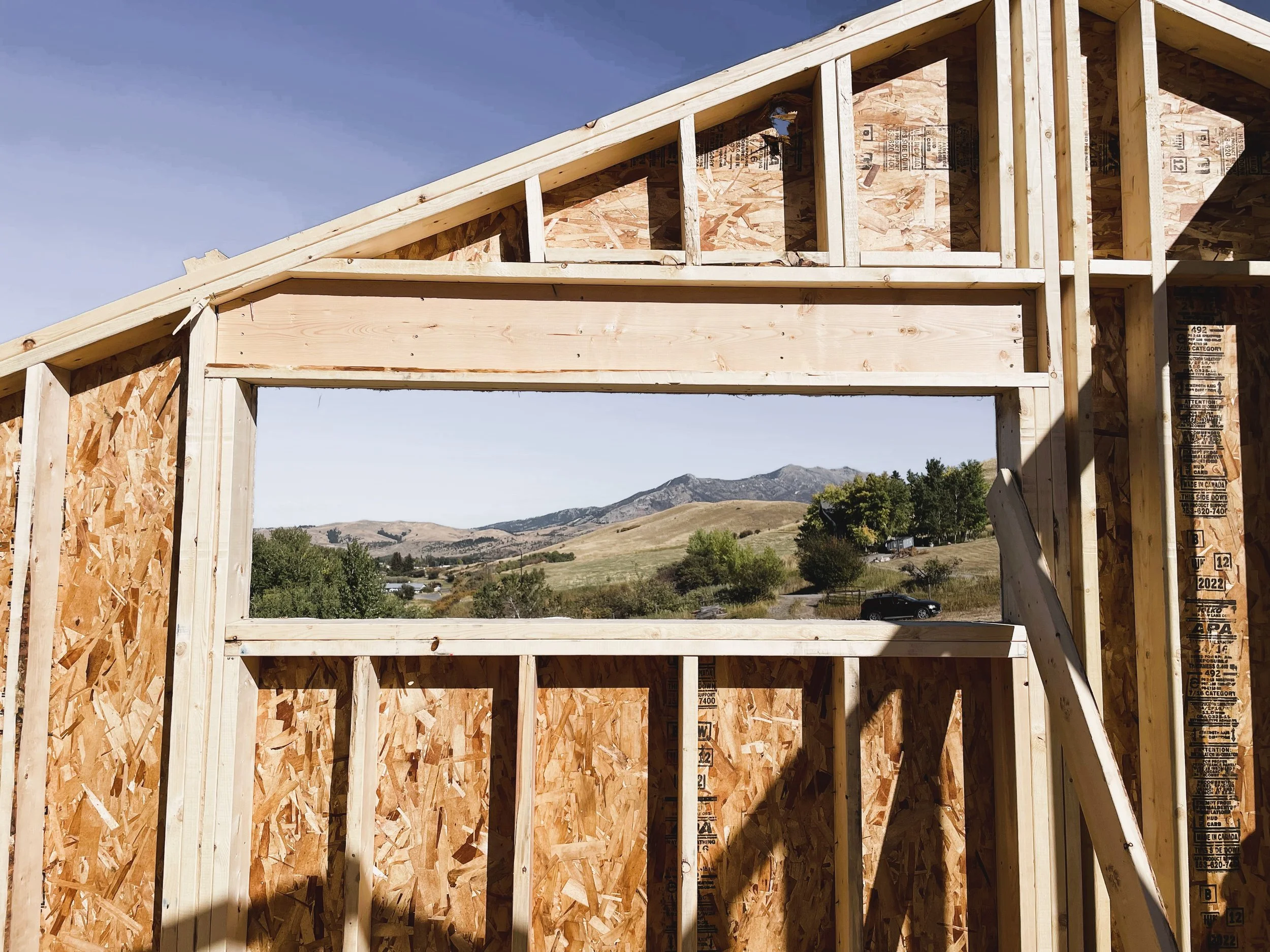Minarik Architecture
Internship | March 2022 - December 2022
Office Design Philosophy
At Minarik Architecture, we are committed to projects that form both a response and a relationship with their surroundings. We understand that we as designers and architects have the responsibility of adding or altering space within a landscape and through that we have an impact on the narrative of a place for future generations. We believe buildings and the space they create have the potential to inspire and enhance the user experience through careful consideration of scale, light, and material.
We strive to minimize unnecessary and often costly architectural language influenced by trends to maximize long-term spatial vitality and create buildings that retain their integrity and elevate the design conversation for projects that follow. Our process values communication, attention to craft, design innovation, technical curiosity, and understanding the rigor necessary to take a project from concept through construction.
Design Process
-
This is the start of the process pre-design phases, in which we outline the needs and wants of the owner and gain an understanding of size and potential budget. This is done through different meetings, emails, conversations, phone calls etc. to present candid conversations about how this project can come into fruition. This is also the stage at which a contract is considered, drafted, and presented to the client to make sure we have an agreed upon system and schedule where we can then further proceed with the design stages of the project.
-
With a written document and contract set in place, Minarik Architecture can then move forward with preliminary design and schematic design stages. During this phase, we begin to research, sketch, discuss, and present ideas to the client with the program provided by the client in mind. Very often there will be presentations created in this stage that show our design process and presents different options and considerations for the project. All of these illustrations and concepts are presented and produced in a clear, well-thought system that begins to answer questions within the design and give direction to the client.
-
Once there is a sense of direction within the project (coming from the schematic design), work moves forward into a further advancement of drawings that were started in the previous phase. Through this process the project begins to take shape in a more detailed drawings, beginning to understand plan layouts, site plans, building sections hinting at structure and space, and construction details. Within these drawings material choices, forms of construction, heating and cooling, and the visual aesthetic gets realized in a way that compliments the design.
-
After the documents from the design development stage are approved by the client and the city has a scope of what the project is going to look like, we then can move onto the next stage that looks at developing the construction documents. These drawings bring a very high level of detail, specifications and precise understanding of how this building will come together. These include coordination with other consultants like engineers and interior designers. When these documents are finished they can then begin to be submitted to the city planning to gain approval to continue forward into the administration of construction.
My experience
Within my time in residency I was introduced to sides of architecture that I had not been exposed to before. Prior to my time at Minarik, I had very little understanding of what it would be like to spend time in an architectural office. The business side of the profession has become very valuable to me and is knowledge I’d like to continue to pursue. I also got a first hand look at how Minarik started its business, and continues to thrive in the climate today. It all begins and ends with relationships, so much of this business sees success through successful relationships with clients, consultants, and contractors and this is something I have noticed heavily in the way this firm functions. It shows that the highest values are honesty, transparency and communication translating then to strong relationships. The profession seems to balance on these concepts and have the potential to push you forward as a business, allowing you to practice architecture at a high level.
Overall, I find that my time spent at Minarik Architecture in residency has been greatly beneficial. I have so much more to learn; how to manage a firm, the business side of architecture, the legal side of architecture. However, considering these things, I feel as if I have learned more this semester about architecture as a whole than I have my entire educational experience to date. The values that Minarik puts forth, and the ways in which they conduct themselves in the profession is very admirable and has reignited a passion in me for the architectural profession. My goal moving forward it to continue to be a sponge in the workplace, absorbing knowledge, experience, asking questions, and continuing to be a good communicator and builder of relationships.
