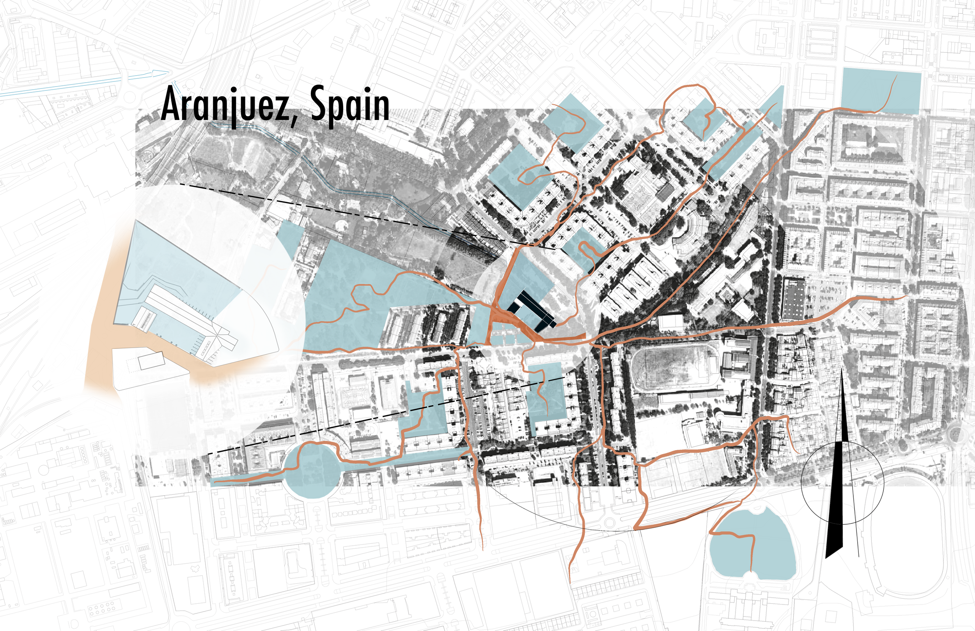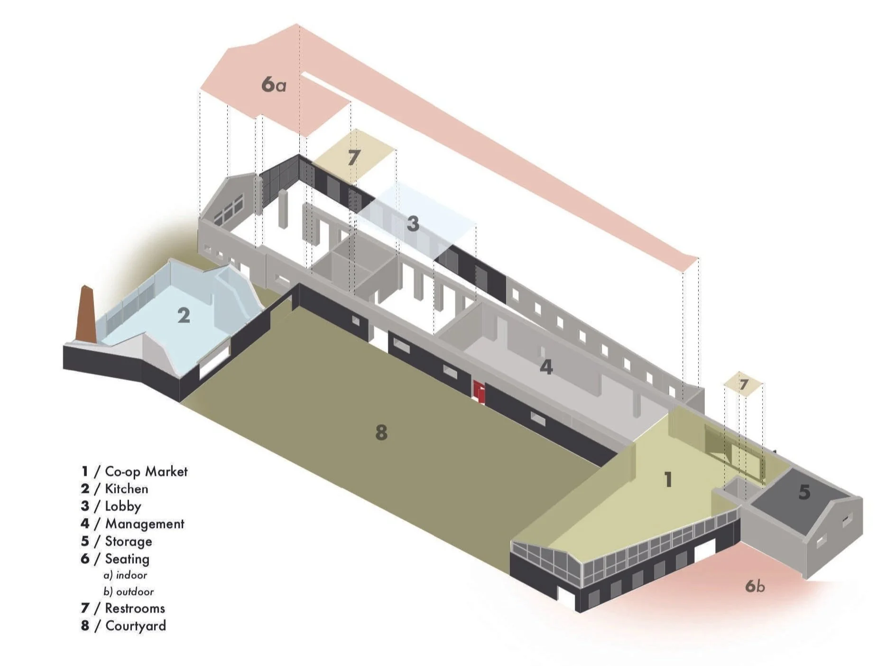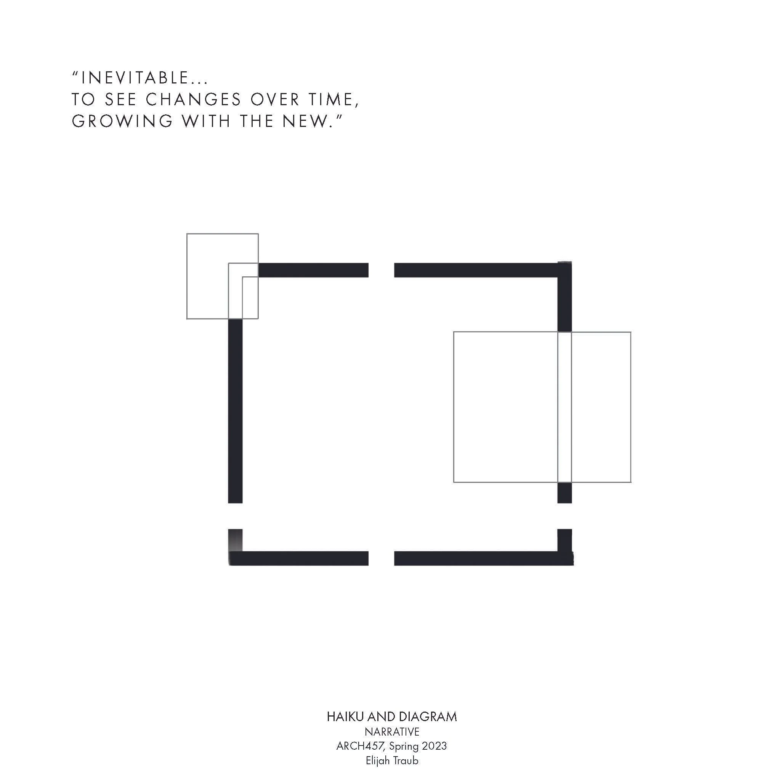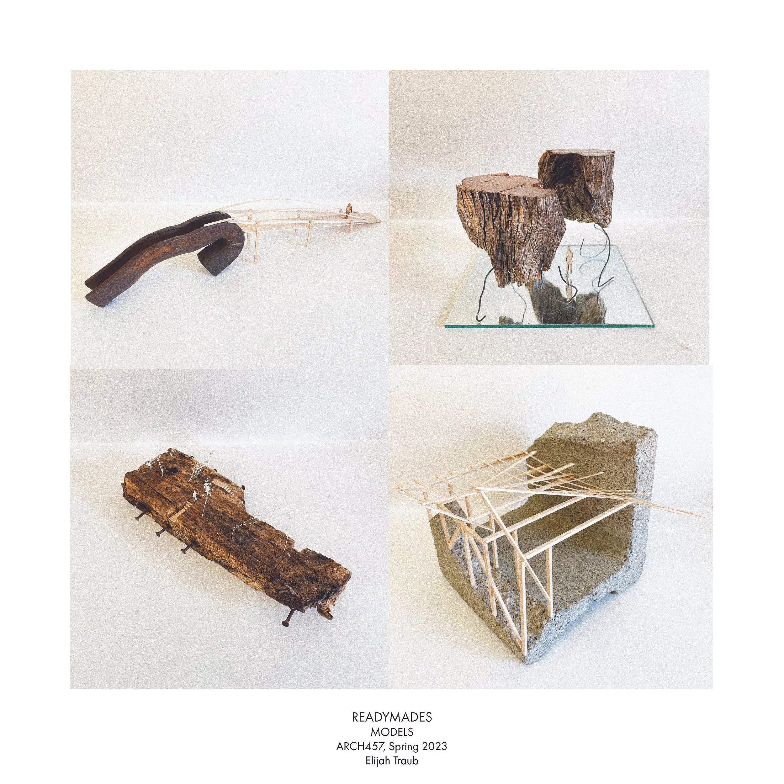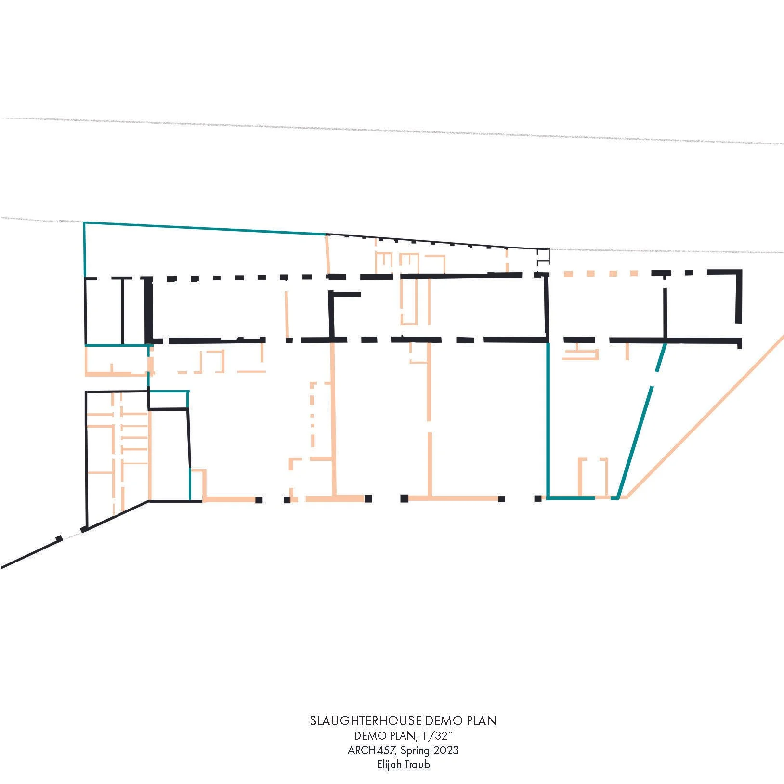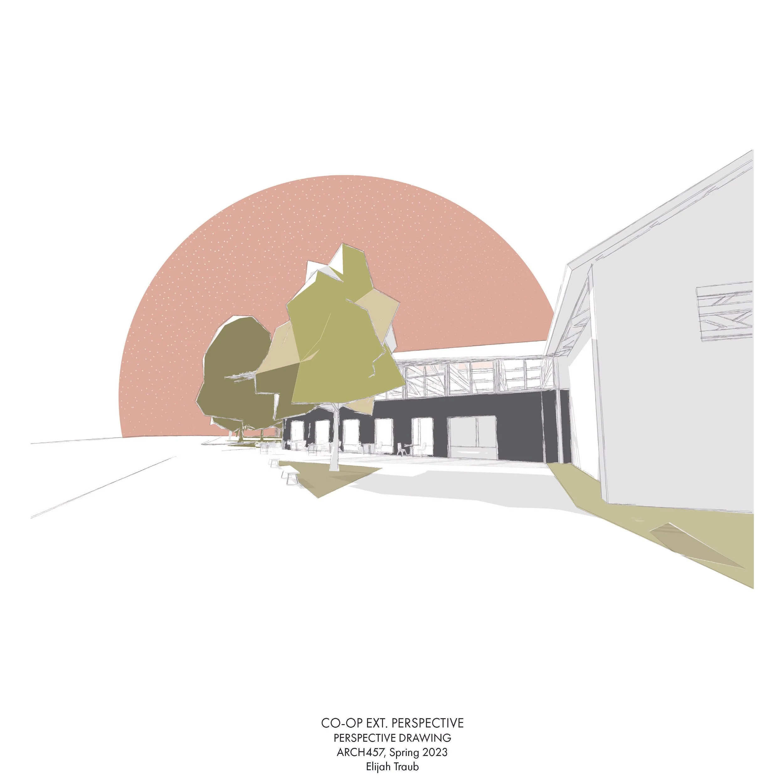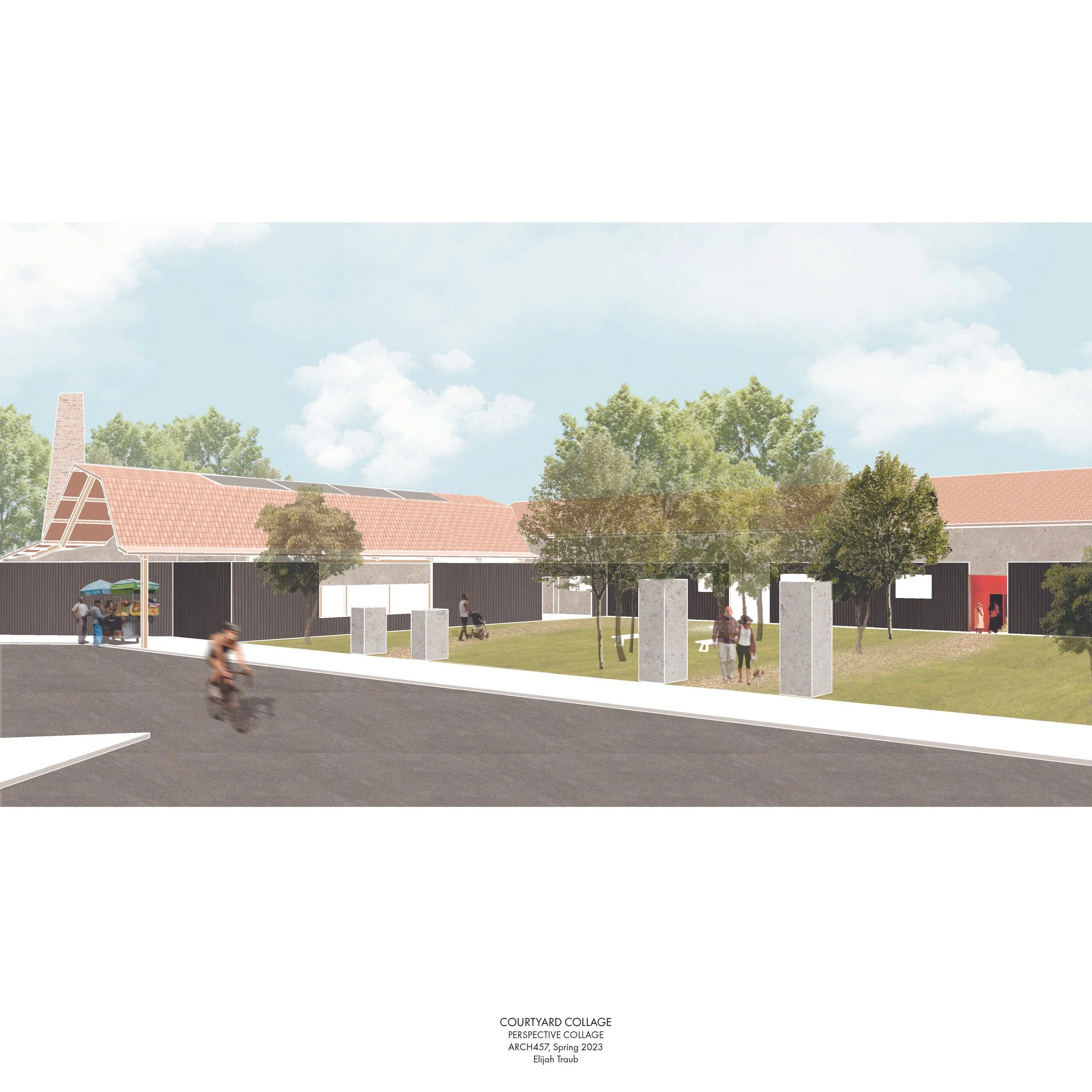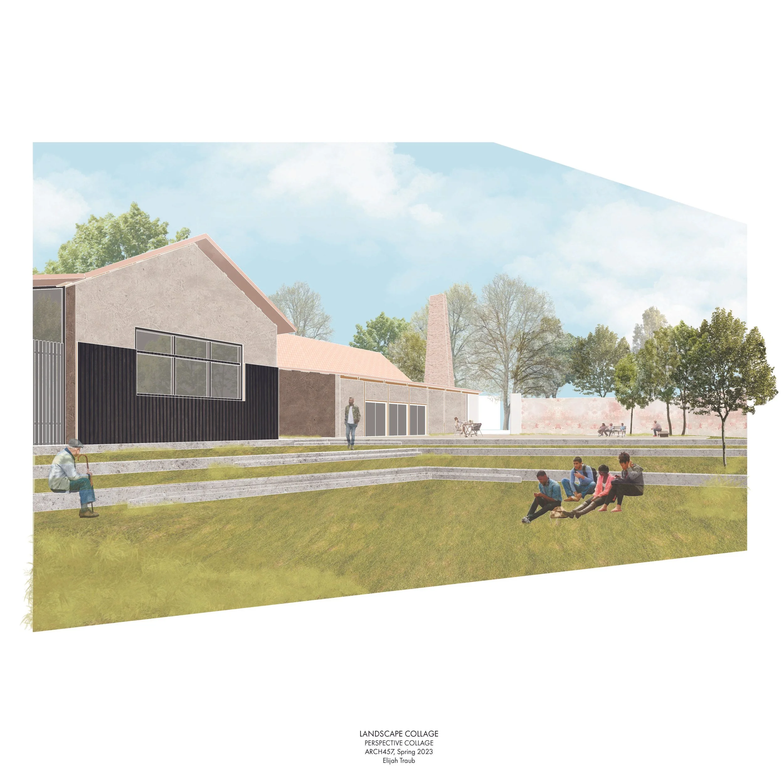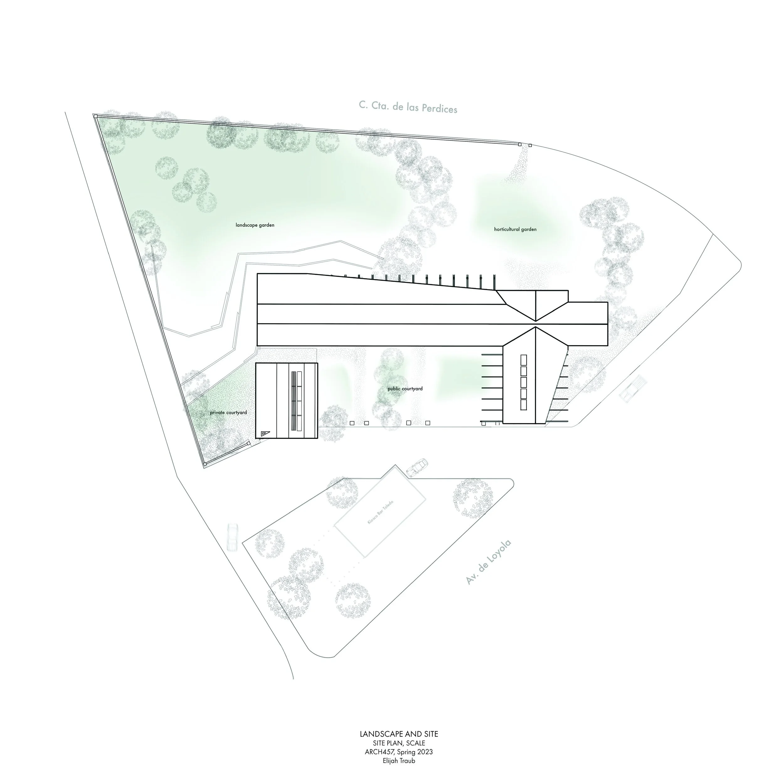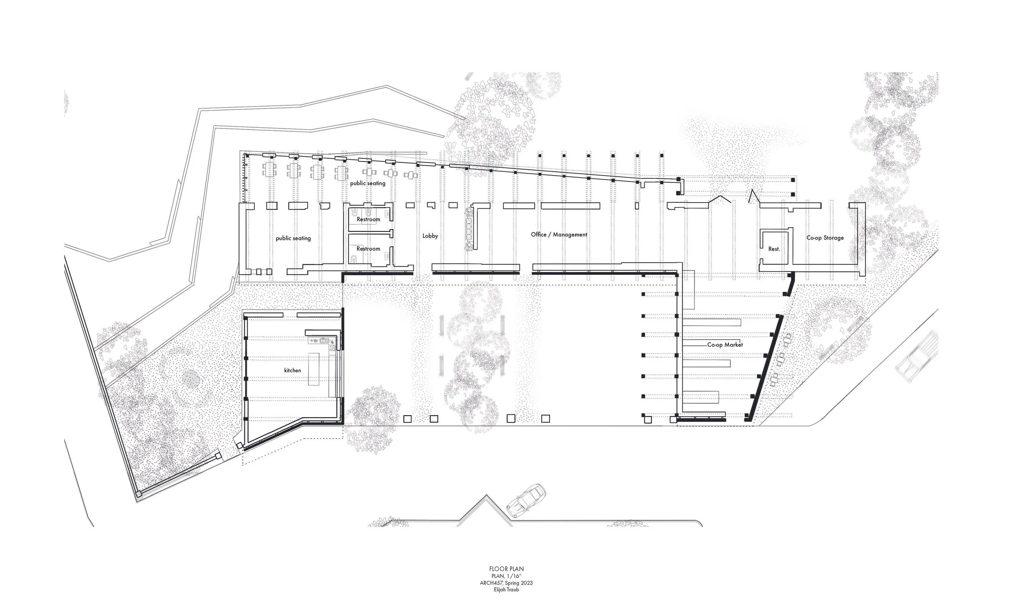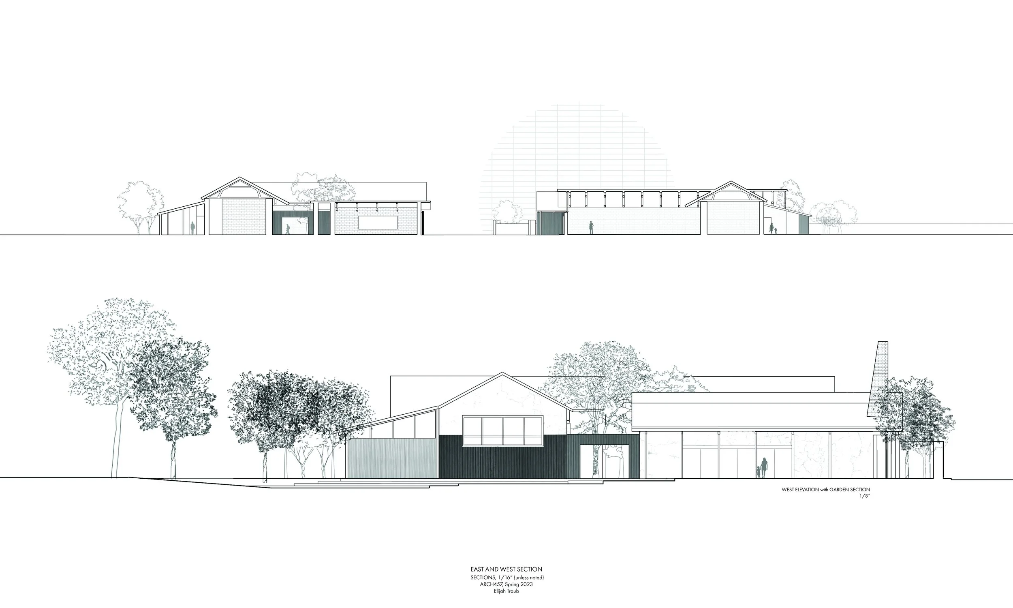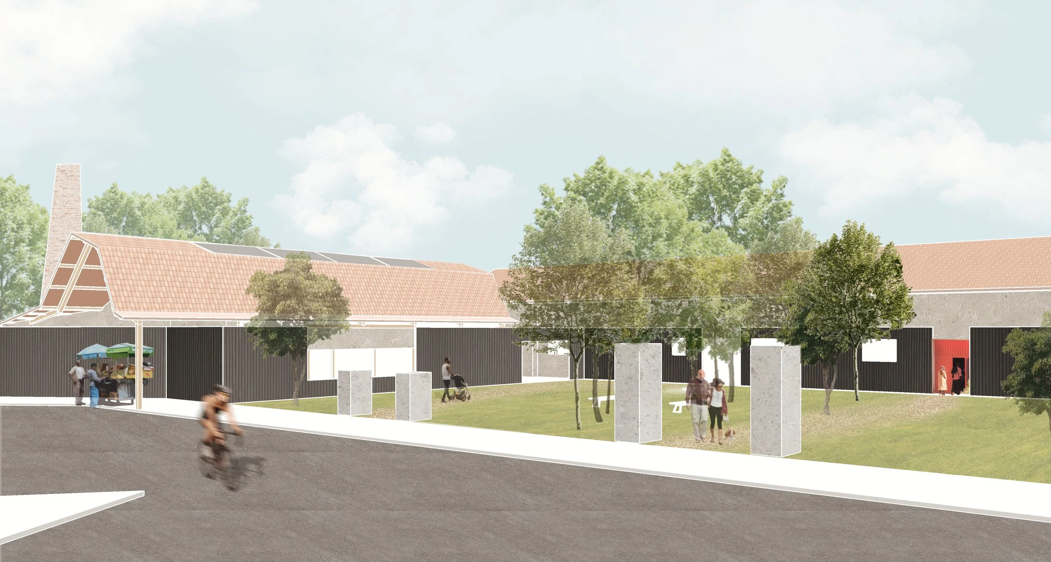
Aranjuez, Spain
Adaptive Reuse
A 300 year-old slaughterhouse turned a cherished community space.
In a world enamored with sustainability in architecture, there is an important question whether new construction is a solution within this study. Laura Salazar introduced our studio to the world of Adaptive Reuse design as an approach to sustainable design.
This project looks at the adaptive reuse of a 300 year old Slaughterhouse just south of Madrid in small town called Aranjuez, Spain. This building has seen hundreds of years of renovation as it has been altered to fit the needs of the changing community. With it nearing a point where its use is very limited, in came our goal with this project. Through this project we were challenged to create a sustainable design paired with a program that gives this building new life and new meaning.
This program was informed by a process of community research. Through that research it was found that there is a strong cultural significance of the courtyard in the organization of the city. The re-design of this space looks at focusing on these courtyard spaces, creating a “third-place” for the surrounding community that also pairs well with other culturally important community aspects; garden spaces, horticulture, marketspaces, and public kitchen that can be leased for events, classes, local pop-up restaurants and food trucks.
